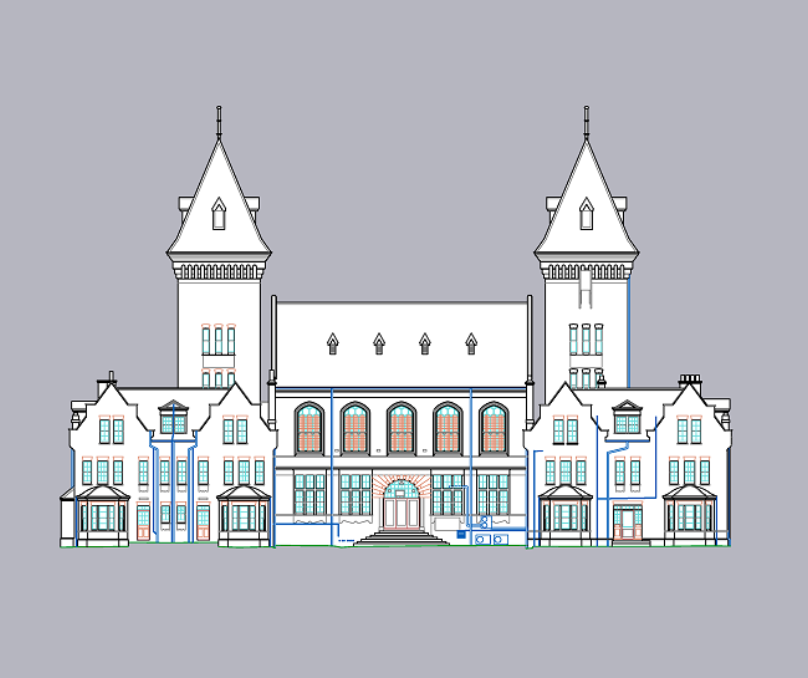MeasuredBuildings.co.uk by Survey & Mapping UK LTD
Floor Plans, Elevations, Sections & more

MeasuredBuildings.co.uk deliver measured survey projects nationwide.
How we began
Our story
When Survey & Mapping UK Ltd entered the market in 2017 with Topographical.co.uk and a progressive and modern outlook, we focussed on doing land surveys, really well - mainly topographic surveys and boundary surveys. In a world where people now google “land surveyor near me”, we were struck by how dated most companies websites were. This seemed odd as we geospatial enthusiasts are typically at the forefront of technology in our field.
So we decided to be the first to offer an online platform for land survey procurement. New and existing clients could now map and specify their survey in minutes in a familiar, Google Maps based environment. Access and invoicing details were handled though the app along with payments, progress updates and final drawings too, all securely held in the cloud.
We were flattered at the frequent requests for repeat works by email, and decided to adopt a slimmed down version of the app provided by Mapitapp.co.uk. This offers an even faster route to getting a quote request & survey plan to us where after customer service is provided by email and occasionally phone. We felt this was more inclusive to those clients who still prefer to feel like they are dealing with an individual. Our clients loved the service, quality and pricing of our topographic surveys, but they also wanted us to offer more of what we can do.
We listened and added measuredbuildings.co.uk, another division of Survey & Mapping UK Ltd specialising in measured building surveying. As a Royal Institution of Chartered Surveyors firm carrying all relevant insurances, we provide a one stop solution for a range of building measurement services with direct service, fair prices and high quality drawings.


Regulated by RICS
Professional Chartered Surveyors
As an RICS regulated firm, we carry all relevant insurances and maintain high quality equipment, training, staff and quality processes.

Measured Buildings
Floorplan Surveys - Outline Elevations - Detailed Elevations - Cross Sections - 3D Laser Scanning - Point Cloud Surveys - Roof Plans - Reflective Ceiling Plans - Street Scene Drawings - Internal Elevations
Engineering Surveys
Setting Out Surveyors - Control Networks - Volume Analysis - Monitoring Surveys - 3D Scanning - Levelling Surveys
Land Surveys
Topographic Surveys - As Built Surveys - Watercourse Surveys - GPS Surveys - Digital Terrain Models - Green & Brownfield Development Sites - 2D & 3D Formats
Drone Surveys
100% Safety Record - High Res Images & Video - Point Clouds - Surface Models - Orthorectified Images - Roof Surveys - Stockpile Surveys - Inspection Models - CAA & RICS
Boundary/Land Registry Surveys
Boundary Measurement - Land Transfer Plans - Agreement/Determined Boundary Plans - Easement Plans - Land Registry Compliant - Expert Witness CPR 35 (commercial only)
Underground Surveys
Site Markup - GPR Surveys - Utility Mapping - Buried Service Location - CCTV Surveys - UXO Surveys - Statutory Record Search - PAS 128 Surveys - Drainage Surveys - Magnetometry - Archaeological
Blog
Our latest news & views
Our blog articles are categorised as either “News” “Learn” or “On Site” - for writeups on some of our recent land surveys, measured building surveys, drone surveys and underground utility mapping surveys. Recent posts include: -

